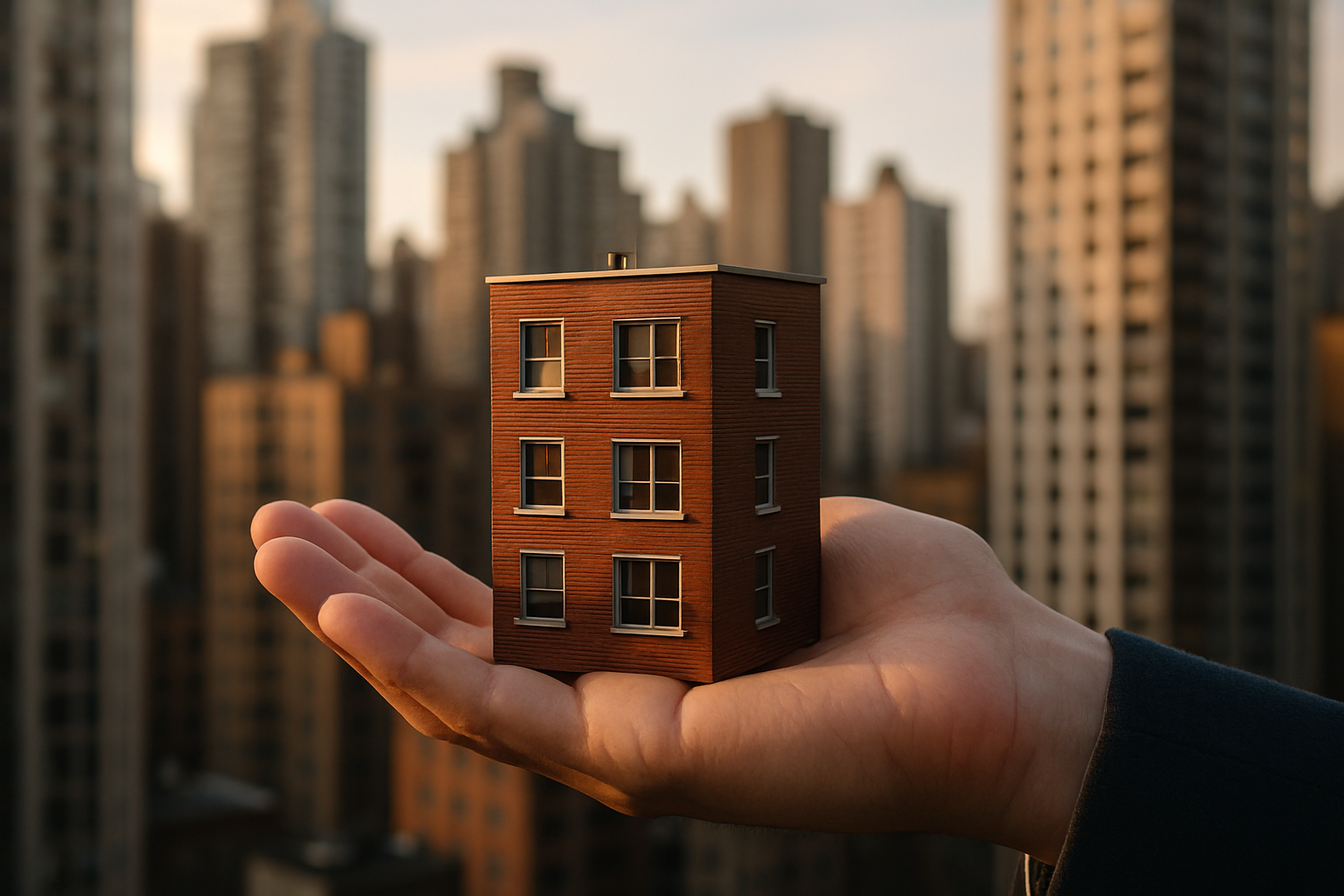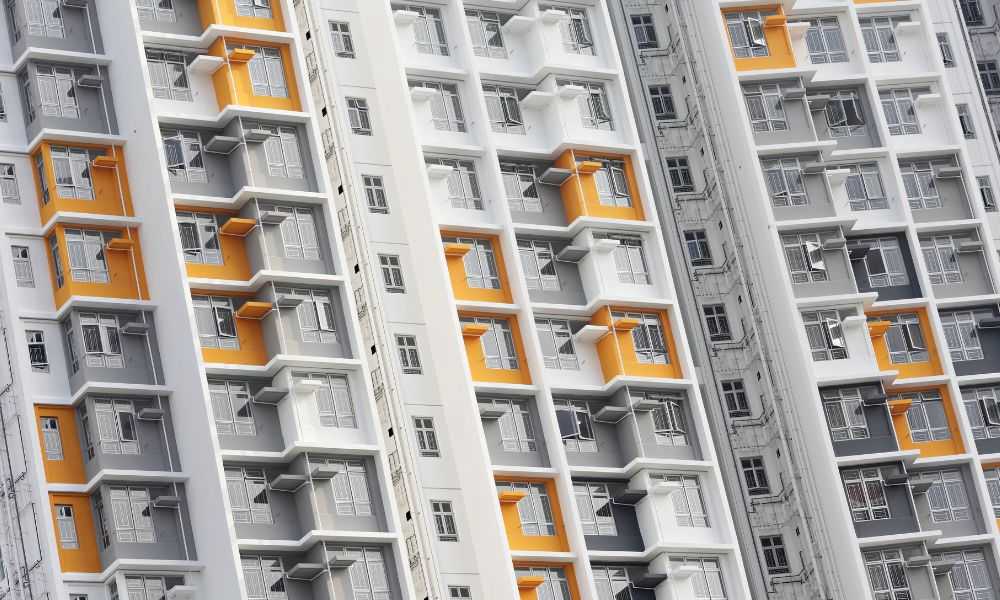Adaptive Reuse: Transforming Industrial Spaces into Residential Gems
Imagine walking into a loft apartment with soaring ceilings, exposed brick walls, and massive windows that once illuminated factory floors. This isn't just a trendy living space; it's a prime example of adaptive reuse in real estate. As urban areas grapple with housing shortages and sustainability concerns, developers are increasingly turning to defunct industrial buildings, breathing new life into these forgotten structures. This innovative approach not only preserves architectural heritage but also offers unique living experiences for residents seeking character-rich homes in vibrant neighborhoods.

The Rise of Industrial-to-Residential Conversions
Adaptive reuse, particularly the transformation of industrial spaces into residential properties, has gained significant traction in recent years. This trend is driven by a combination of factors, including the scarcity of developable land in urban cores, growing interest in sustainable development practices, and a shift in consumer preferences towards unique, character-filled living spaces.
Historically, many industrial buildings were constructed in what are now prime urban locations. As manufacturing moved out of city centers, these structures were left abandoned or underutilized. Forward-thinking developers recognized the potential in these spaces, seeing beyond the rust and decay to envision stylish lofts, apartments, and even entire mixed-use communities.
Economic and Environmental Benefits
The economic advantages of adaptive reuse projects are compelling. Developers often find that repurposing existing structures can be more cost-effective than new construction, particularly when considering the savings on foundation work and basic structural elements. Additionally, many of these projects qualify for tax incentives and historic preservation grants, further enhancing their financial viability.
From an environmental standpoint, adaptive reuse is a win-win. By repurposing existing buildings, developers significantly reduce the carbon footprint associated with new construction. The embodied energy in these structures—the sum of all the energy required to produce them—is preserved rather than wasted. This approach aligns with growing consumer demand for sustainable living options and can be a key selling point for environmentally conscious buyers and renters.
Challenges and Considerations in Adaptive Reuse
While the benefits are numerous, converting industrial spaces into residential properties is not without its challenges. Developers must navigate complex zoning regulations, often requiring variances or special permits to change the use of the property. Environmental concerns, such as potential contamination from previous industrial activities, must be thoroughly addressed, sometimes leading to costly remediation efforts.
Structural issues can also pose significant hurdles. Many older industrial buildings were not designed with residential comfort in mind, necessitating extensive upgrades to meet modern building codes and livability standards. This includes improving insulation, updating electrical and plumbing systems, and ensuring adequate natural light and ventilation throughout the space.
Design Strategies for Industrial-to-Residential Conversions
Successful adaptive reuse projects strike a delicate balance between preserving the industrial character of the original structure and creating comfortable, functional living spaces. Architects and designers employ various strategies to achieve this balance:
-
Open floor plans: Many industrial buildings feature vast, open spaces that lend themselves well to the popular loft-style living.
-
Preserving original features: Elements like exposed brick walls, timber beams, and oversized windows are often retained and highlighted as key design features.
-
Incorporating industrial materials: New design elements often incorporate materials that complement the industrial aesthetic, such as steel, concrete, and reclaimed wood.
-
Flexible spaces: Given the unique layouts of many industrial buildings, designers often create flexible, multi-use spaces that can adapt to residents’ changing needs.
-
Rooftop additions: In some cases, additional floors or rooftop amenities are added to increase square footage and take advantage of views.
Market Impact and Future Outlook
The market response to industrial-to-residential conversions has been overwhelmingly positive in many urban areas. These unique properties often command premium prices, appealing to buyers and renters looking for homes with character, history, and a sense of place. The success of early adopters has sparked a wave of similar projects across the country, with developers seeking out abandoned factories, warehouses, and even power plants for conversion.
Looking ahead, the trend of adaptive reuse in the residential sector shows no signs of slowing. As cities continue to densify and consumers increasingly prioritize sustainability and uniqueness in their housing choices, these conversions offer a compelling solution. However, as the most obvious candidates for conversion are developed, future projects may require even more creativity and innovation to succeed.
The transformation of industrial spaces into residential properties represents a fascinating intersection of real estate development, historic preservation, and sustainable urban planning. By reimagining these forgotten spaces, developers are not just creating homes; they’re preserving history, reducing environmental impact, and contributing to the vibrant fabric of urban communities. As this trend continues to evolve, it will undoubtedly play a crucial role in shaping the future of urban living, offering exciting opportunities for investors, developers, and homeowners alike.






